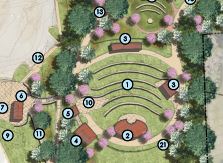
Master plans are a great way for property owners and developers to determine if a site in question will meet their needs. Occasionally we have clients who want to proceed right into construction documents without the benefit of a master plan. This is sometimes achievable if the site in question is a large site with a small program or a very defined program on a smaller site where a rough concept has been generated. However, most projects will greatly benefit from development of a master plan. From determining site suitability and budget, to boosting marketing and public involvement efforts, a well thought-out master plan can provide a great deal of value to a project.
A Master Plan determines if the site is suitable for the client needs. Working through the desired program and how the elements fit within the site will help the client determine if the site in question is right for them or if the program needs to be altered. Will the property yield the necessary lots to make the development deal financially feasible? Will the site accommodate a soccer field? What about two basketball courts? A due diligence report must be completed as part of this work to determine on how local codes will affect the design. What are the required setbacks? How many parking spaces are required? Does the topography lend itself to the program or will the design of the program require large retaining walls or will the finish floor elevation of the building not have reasonable visibility from the street? Is there sufficient space to accommodate above ground detention and water quality or must these devices be placed below ground to achieve the program? Is there a creek or blueline on the site? Have the proper buffers been adhered to in the design? Completing the work to answer these questions on the front end will make for a more efficient and practical design process moving forward.
A Master Plan assists to develop a budget for the site. By working through the program and how these elements fit onto the site, the construction components can be quantified into a cost estimate and a budget can be developed. If the initial budget is not sufficient or if the owner already knows they do not want to construct the full project initially, then a master plan really assists with developing phasing. This design process will lay out a full plan designating locations for utilities, roads, and detention areas for further development in the construction documents stage. This process will determine the logistic and financial practicality of which elements could or should be constructed first.
A Master Plan can help market the project. A beautiful master plan document provides marketing material if a broker wants to sell a piece of property for others to develop. It may show prospective buyers what the property could be and assures them the configuration will work. For initial permitting review, the master plan would indicate that it meets the local codes in terms of layout. A master plan may also be used as a tool for fundraising efforts. It’s amazing the amount of enthusiasm a well thought out illustrative plan can generate for a project. A color rendered site plan helps the public understand what is being proposed on the site.
A Master Plan will decrease change orders. During the design process of the master plan, all desired components and layout can be verified, as opposed to jumping into construction design and the client discovering that there is additional free space on the site, saying, “Hey, can we add element x, y or z to the scope?” The answer is most likely yes, but additional design will alter the effort of the original scope. The development of a master plan will reveal possible site opportunities that the client may want to explore or incorporate into the construction design phase.
So, while you may be anxious to jump straight to construction documents, take a step back and consider that developing a proper master plan will reap benefits throughout the life of your project in terms of site suitability, budget, marketing, and efficiency. It’s worth the extra step!

About Jason Weckerly
Jason Weckerly leads Foresite Group’s Landscape Architecture Practice Area nationwide. As a Landscape Architect, Jason has always been interested in how an existing site can cohesively blend with the proposed program. He has a Bachelor’s degree in Environmental Design from Arizona State University and has been with Foresite Group since 2011. With more than 25 years of experience, Jason has a special interest in in the sustainability of projects well after the contractor has left the site, as well an aesthetic approach of less is more.





